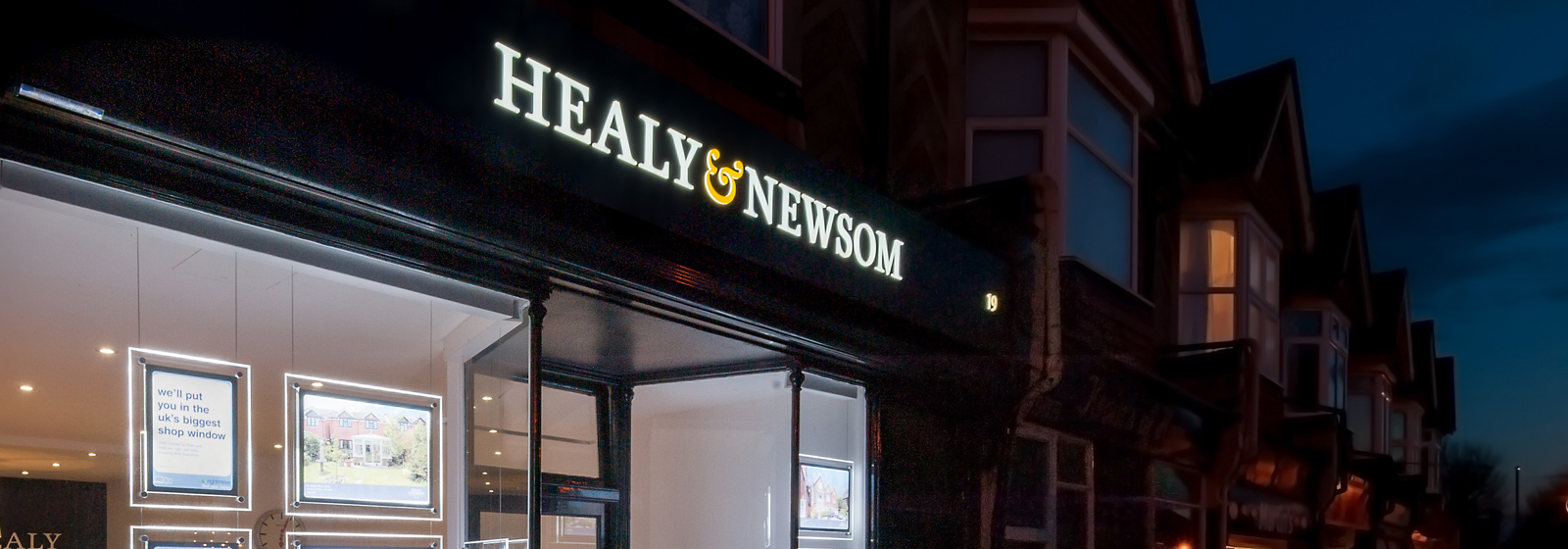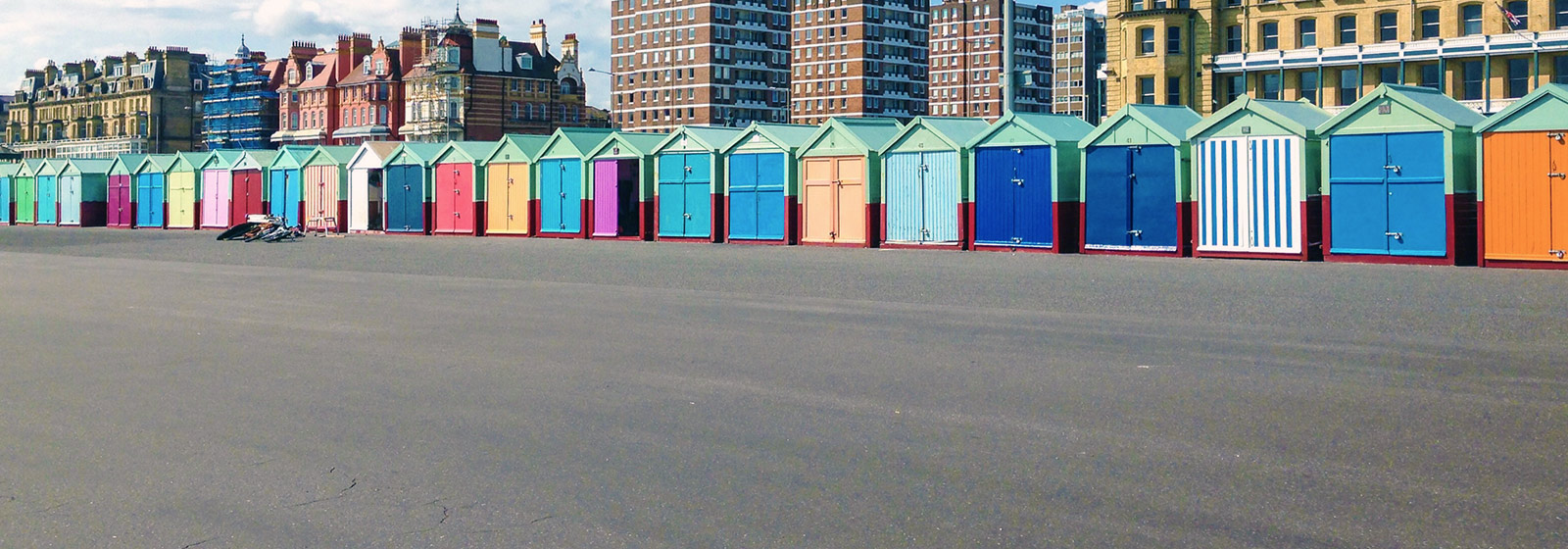Carlisle Road, Hove
**Guide Price £1,500,000 to £1,600,000**
A grand Edwardian house with five spacious bedrooms and two bathrooms, located on the highly regarded Carlisle Road that is only moments from the seafront. This property is perfect for families seeking both space and comfort, there are two reception rooms, a kitchen diner and conservatory on the ground floor. Throughout the property, you will find it beautifully presented and retaining many original features, including an exquisite balustrade, stunning stained glass windows, intricate coving and ceiling roses, all of which add to the character and charm of this beautiful home.
To the front of the property there is off road parking with space for two vehicles and an electric car charging point. Gated access leads to the delightful rear garden with outbuildings that include an studio/office and workshop.
Guide price £1,500,000
SSTC
Guide price £1,500,000
Braemore Road, Hove
***Guide Price £1,400,000 to £1,450,000***A substantial late 1920s semi-detached house on a wider than average plot, with attractive bay fronted elevations, situated in one Hove's most sought after locations - running south of New Church Road. The property has been thoughtfully extended and tastefully decorated throughout, retaining an abundance of period features, alongside contemporary fixtures and fittings.
Comprising a generous reception hall, sitting room, dining room and extended kitchen breakfast room with downstairs cloakroom to the ground floor. The first and second floors accommodate five bedrooms; principal with en-suite and a family bathroom.
Furthermore, the property boasts off street parking, a double length detached garage and a favoured WEST facing rear garden that is larger that others in the street. ***VIEWINGS FROM SATURDAY 8TH JUNE***
Guide price £1,400,000
Sold
Guide price £1,400,000
Titian Road, Hove
A rare opportunity to own a beautifully presented Edwardian, semi-detached house; situated on a corner plot with dual aspect red brick and rendered bays. Tastefully modernised and styled throughout by the architect and artist owners to maximise the flow of natural light offered by its special location. The property enjoys an abundance of period features, warm natural woods and textural finishes. Having been very well extended, the versatile accommodation spans three floors and comprises two reception rooms, six bedrooms and two bathrooms. Furthermore, the property boasts beautifully established wrap around gardens that are incredibly private with the potential for off street parking.
Guide price £1,350,000
Sold
Guide price £1,350,000
Park Avenue, Hove
An impressive detached house offering the perfect blend of modern living and period charm, with four spacious bedrooms and two inviting reception rooms, this home is designed to accommodate both family life and entertaining with ease.
As you enter, you are greeted by an abundance of natural light that fills the space, highlighting the elegant period features that adorn the property. The crisp white décor, complemented by original stained glass windows, creates a welcoming atmosphere that is both contemporary and timeless.
The heart of the home is undoubtedly the substantial kitchen dining room, which spans the full width of the property. This delightful space flows seamlessly into a conservatory, where the tiled flooring continues through to the elevated patio, perfect for al fresco dining. The west-facing rear garden is a true sanctuary, featuring a well-established kitchen herb garden, mature soft fruit bushes and a pear tree. The floral borders include a mature lilac, winter flowering cherry tree and bay tree, which surround the lawn area. The garden also includes external storage and useful gated side access.
Upstairs the sense of space continues with a gallery landing and full height stained glass window. The principal bedroom is an exceptional size with a bay window overlooking the avenue, a comprehensive range of wardrobes expand across one wall, with a walk in shower and wash hand basin. Three further well appointed bedrooms, bathroom and separate toilet complete this level. The substantial loft space lends itself to reconfiguration and extensions subject to necessary consents.
Additional conveniences include a utility room and bike storage within the garage, ensuring practicality for everyday living. The beautifully presented front garden enhances the property's curb appeal and provides off-road parking for two vehicles, a rare find in this desirable area.
This delightful home offers comfort, elegance and a connection to nature in a vibrant community.
Offers over £1,300,000
SSTC
Offers over £1,300,000
Raphael Road, Hove
**£1,300,000 to £1,400,000** This stunning Edwardian restoration is situated on the highly desirable Raphael Road, and has attractive red brick and bay fronted elevations.
Seamlessly blending classic charm with contemporary elegance, the property enjoys a tasteful Farrow & Ball colour drenched interior with complimentary colour accents throughout. Step inside and be greeted by an abundance of period features with stunning stain glass windows, real wood floors and decorative fireplaces, that add character and warmth to this truly inviting family home.
Thoughtfully reconfigured, this property has a wonderful working layout that maximises space and light. The bay fronted sitting room is wide with shutter dressed windows and a cosy log burning stove; beautifully framed with stain glass windows either side. The current owners' meticulous attention to detail and design, makes even the shower room a work of art with stunning tiled surrounds and hidden utility space.
The impressive open plan kitchen dining family room boasts a dual aspect and is flooded with natural light via floor to ceiling bi-fold doors; whilst the green earthy tones of the modern kitchen really bring the outside in. With space to cook, dine and lounge, this really is the hub of the home - a great social/family space.
A turning staircase rises to the first floor landing that gives access to four double bedrooms, a spacious study and characterful family bathroom with separate WC. The incredibly well done loft extension, accommodates an impressive, versatile room that spans the entire depth of the house, enjoying beautiful leafy green garden views. Plumbing is already installed should you decide to make this your principle bedroom and add an en-suite.
Fence enclosed and private, the rear garden is very well established with mature trees and shrubs to border, with a decked sun terrace and useful gated side access.
Guide price £1,300,000
Sold
Guide price £1,300,000
Langdale Gardens, Hove
An exquisite Edwardian house which is a true gem that beautifully marries period elegance with modern living. Boasting four well appointed bedrooms, two reception rooms and the open-plan kitchen breakfast room - complete with a utility room and high-quality Neff appliances, is a delightful space for culinary enthusiasts. There is a ground floor cloakroom, large bathroom upstairs with an exceptionally large shower and free standing designer bath, whilst one of the bedrooms also has a well designed en-suite shower room.
The property is further enhanced by its meticulously landscaped front and rear gardens, providing tranquil outdoor retreats. Imagine enjoying sunny afternoons in these serene spaces, perfect for family gatherings or quiet moments of reflection.
Situated on a sought-after avenue, this home is just a short stroll from the picturesque Hove lawns and the vibrant promenade, where you can enjoy the best of coastal living. With its prime location and remarkable features, this Edwardian house is a rare opportunity not to be missed. Whether you are looking to buy or rent, this property promises a lifestyle of elegance and convenience in one of Hove's most desirable areas.
£1,295,000
Sold
£1,295,000







